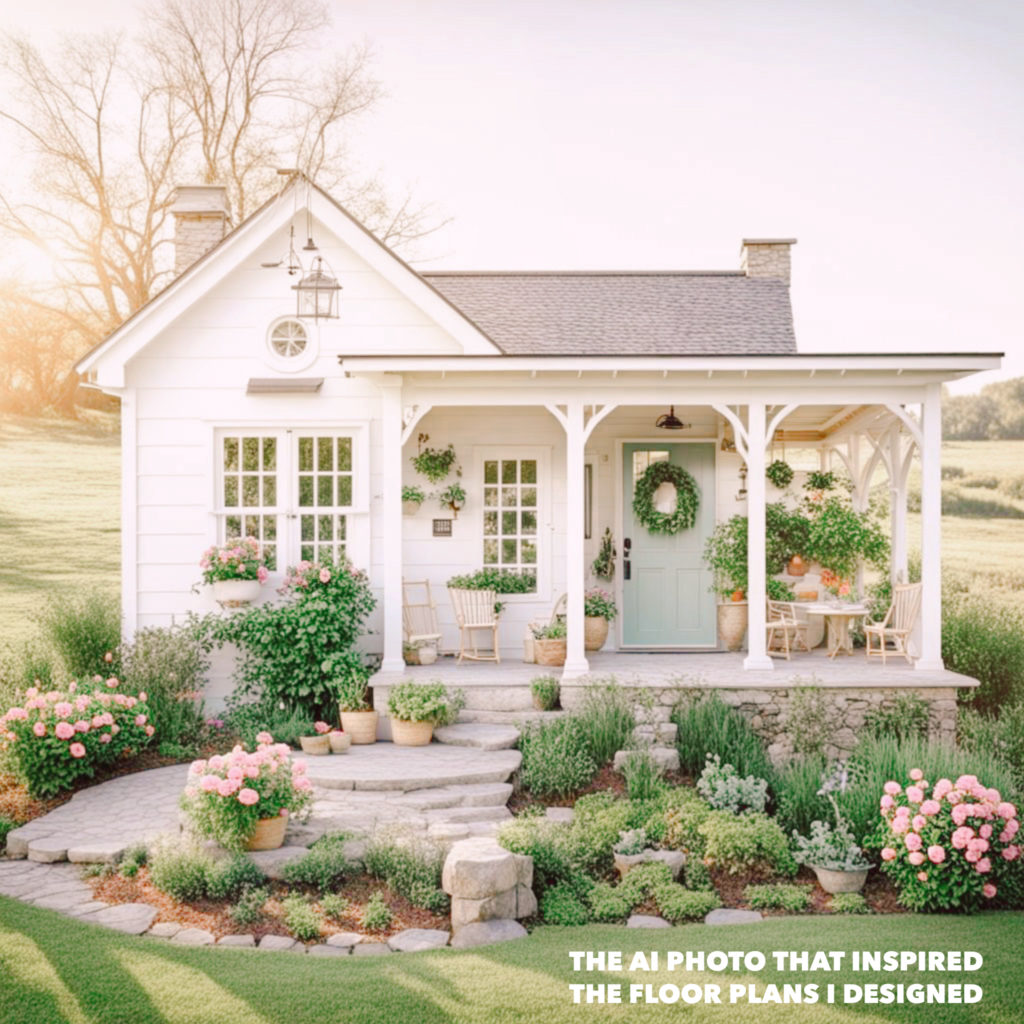
Welcome to your future darling cottage farmhouse!
This one-story 2 bedroom / 1 bathroom tiny house floor plan would make for a beautiful mother-in-law suite on a family compound, a guest suite on your property, or a downsized home for simple living. Just under 1,000 sq ft, it’s a tiny home with charm, yet spacious enough inside with an open concept kitchen, pantry, laundry closet, and Jack-and-Jill bathroom between the Master Bedroom and additional Bedroom.
You will enjoy relaxing on your wrap around porch taking in both front and side views of your property.
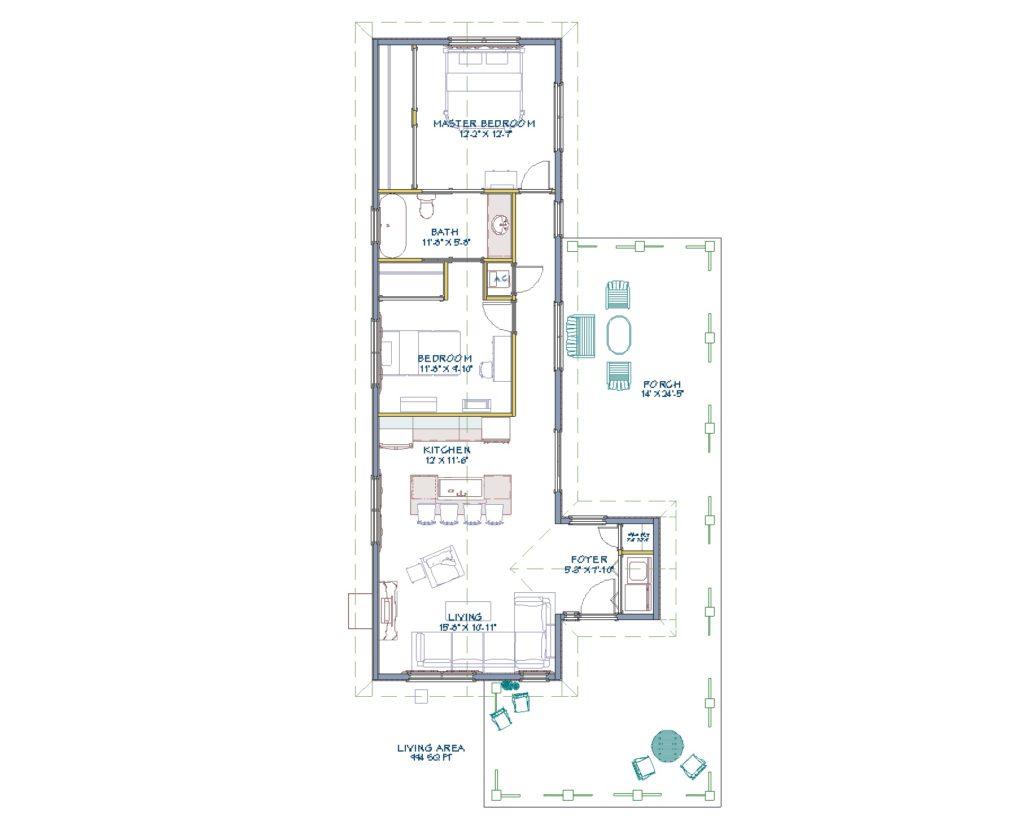
SIZE:
994 sq ft
55’11” x 16’5” (without porch)
20’10” x 49’10 1/8” (porch size)
Inside Height: 9’
Roof Pitch: 10:12
WHAT’S INCLUDED:
Your digital PDF blue prints will be available for immediate download upon purchase. Architectural drawings include:
· Full Exterior / Interior Dimensions Plans
· 4 Exterior Elevations
· Kitchen Cabinet Elevations & Dimensions
· Roof Framing Plan
· Floor Framing Plan
· Foundation Plans
· Lighting Plan
· Materials List with Door & Window Schedule
3-Page Plan will print to scale 1/4” = 1.5’
CUSTOM PLANS:
These are stock plans. I am not able to make custom changes to them.
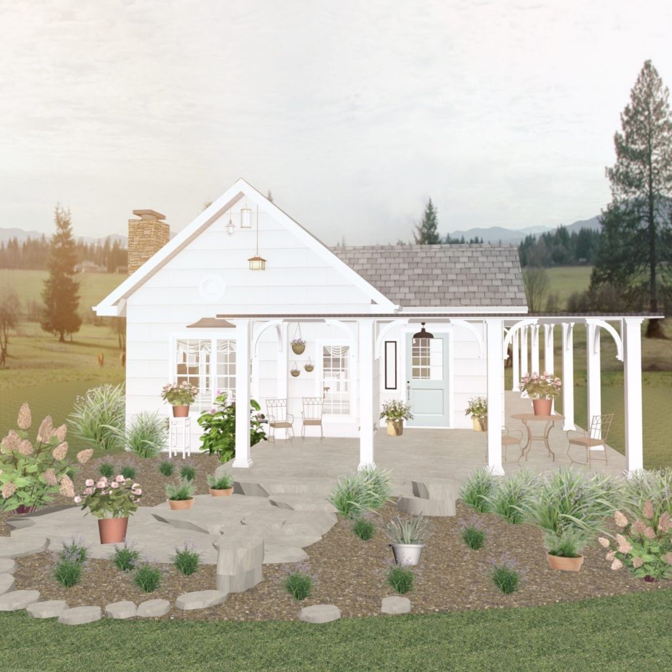
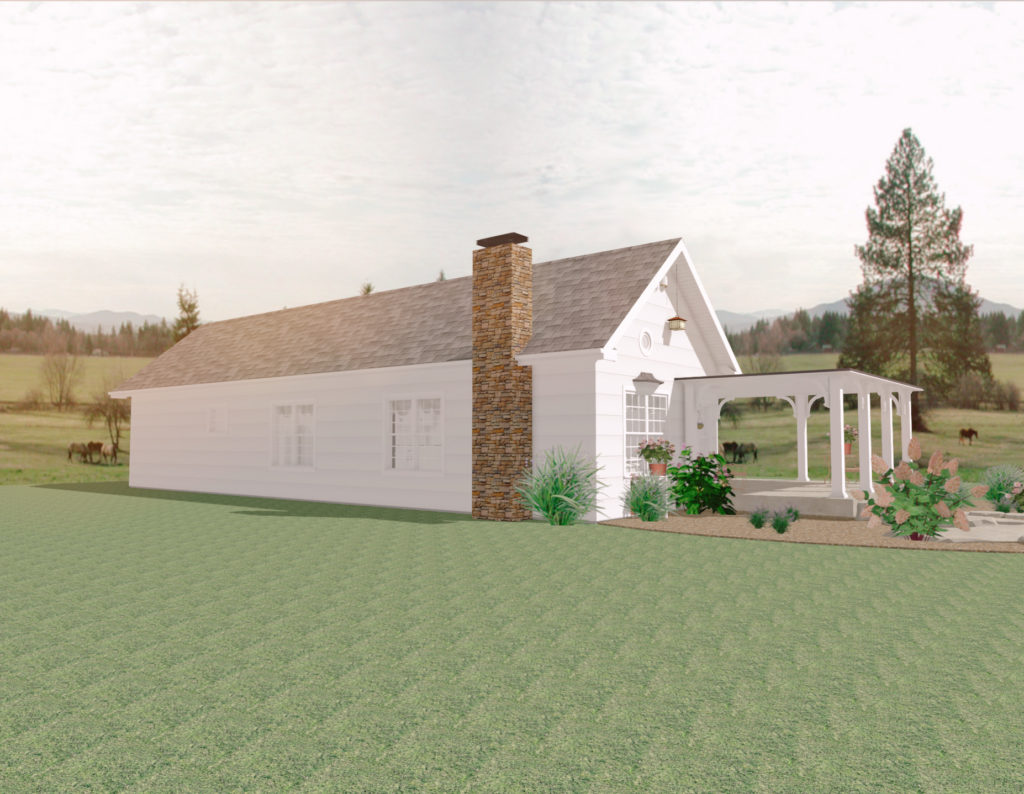
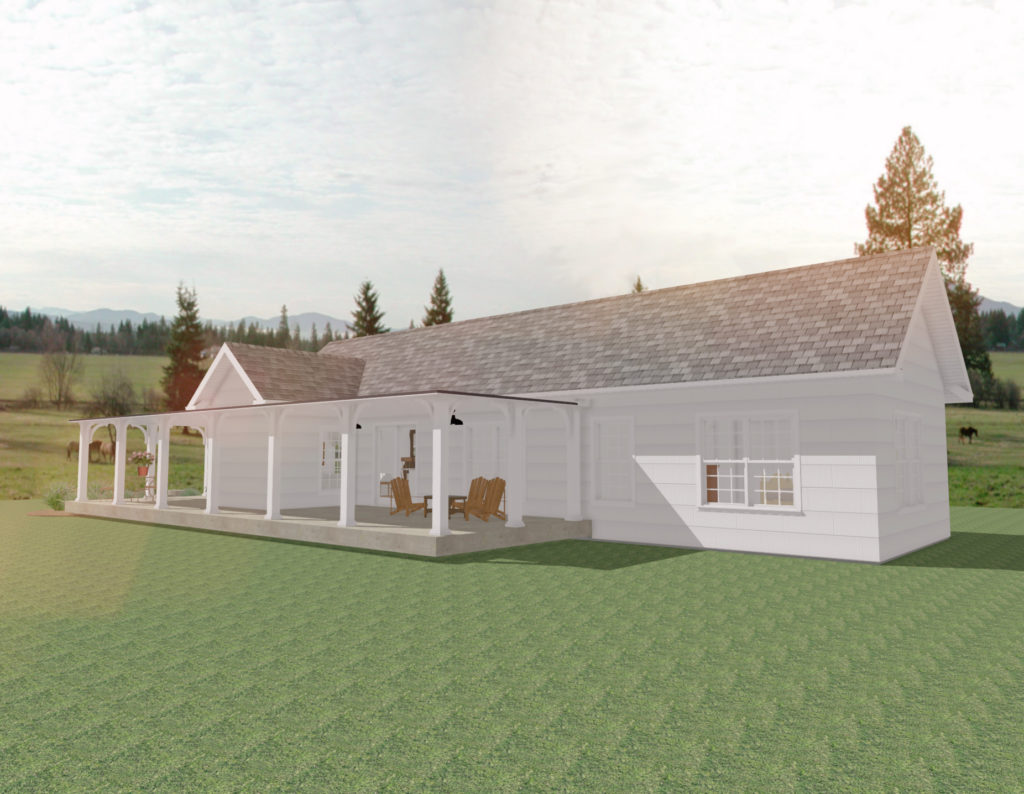
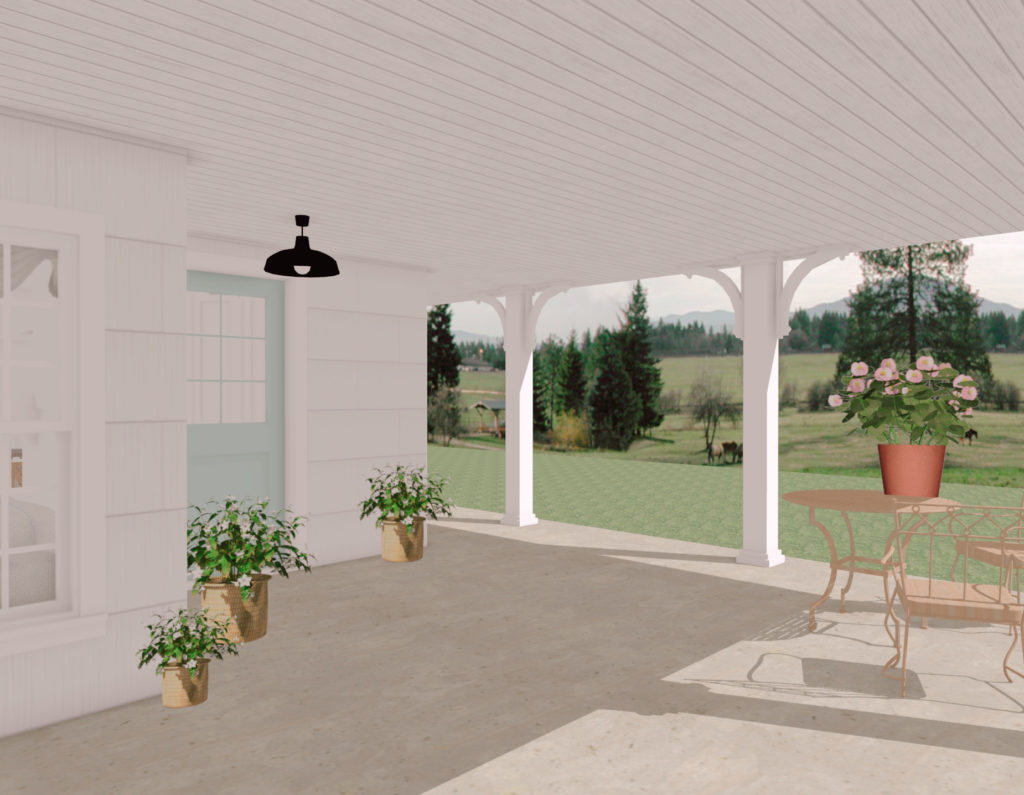
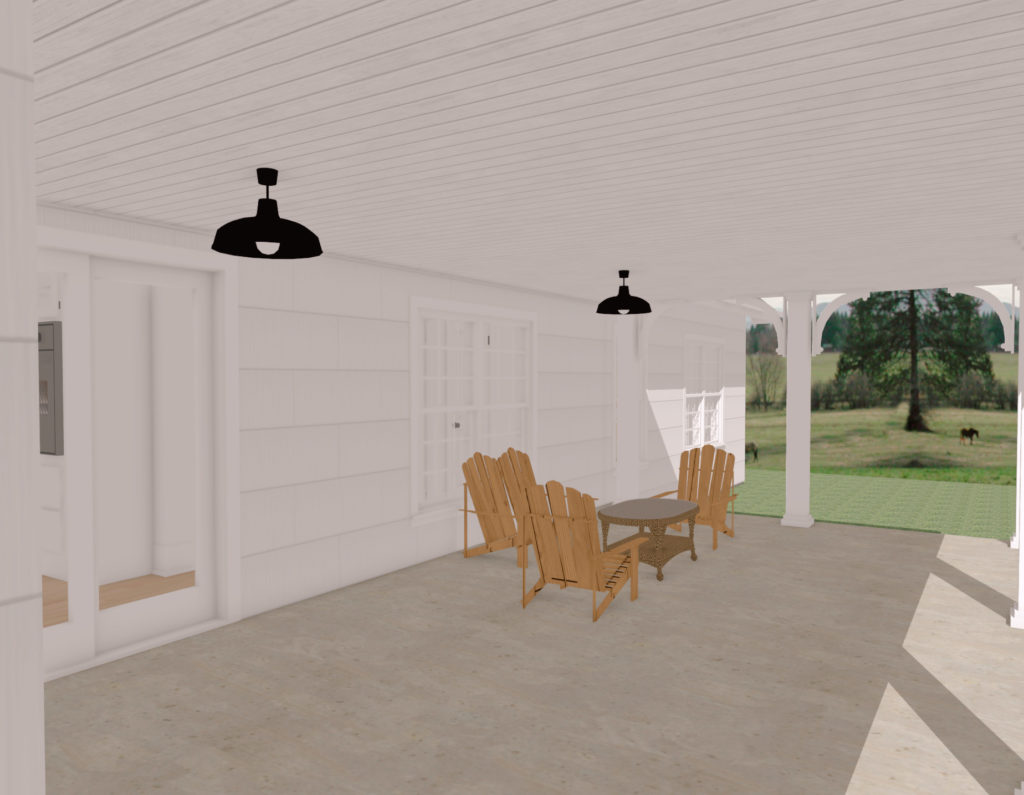
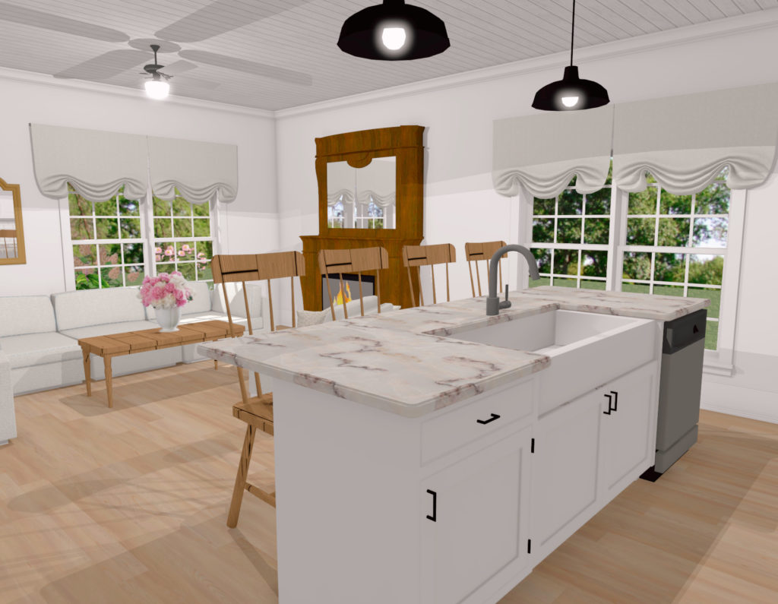
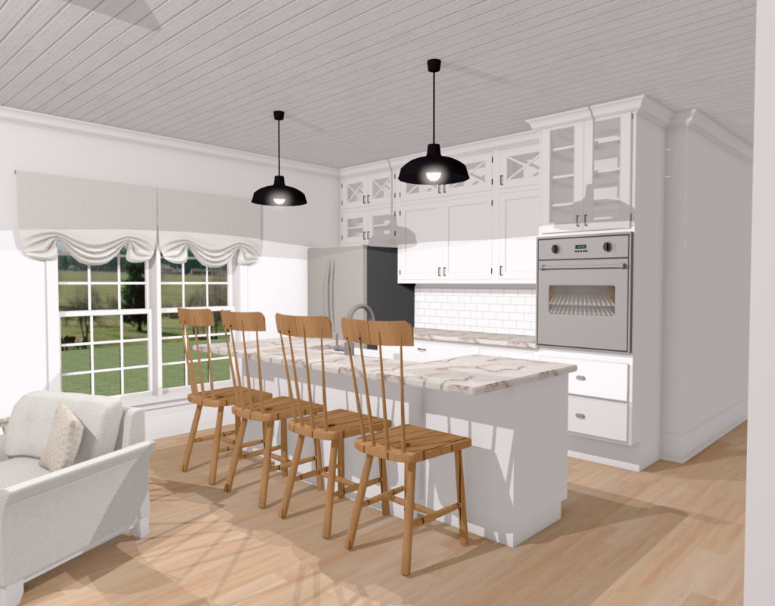
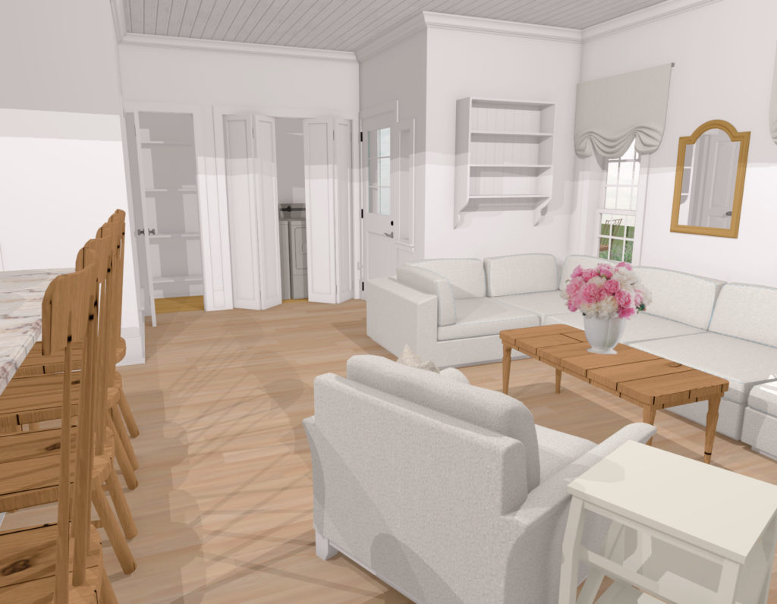
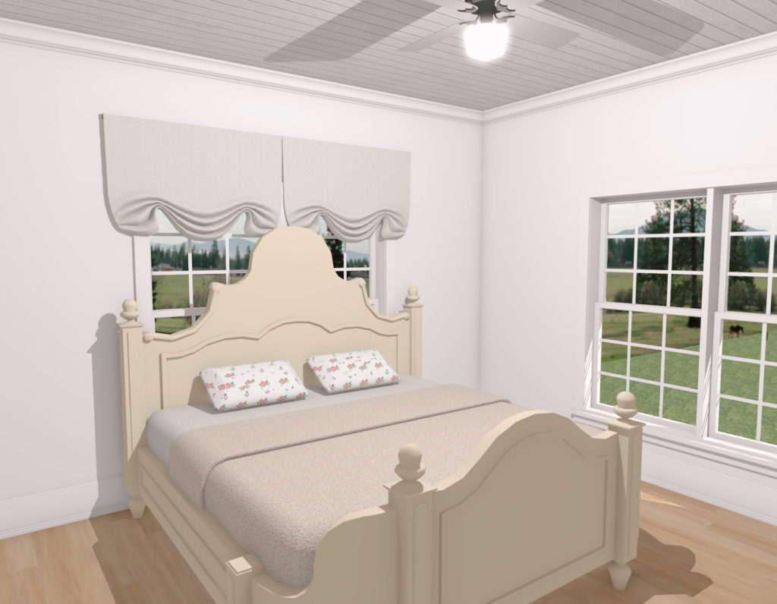
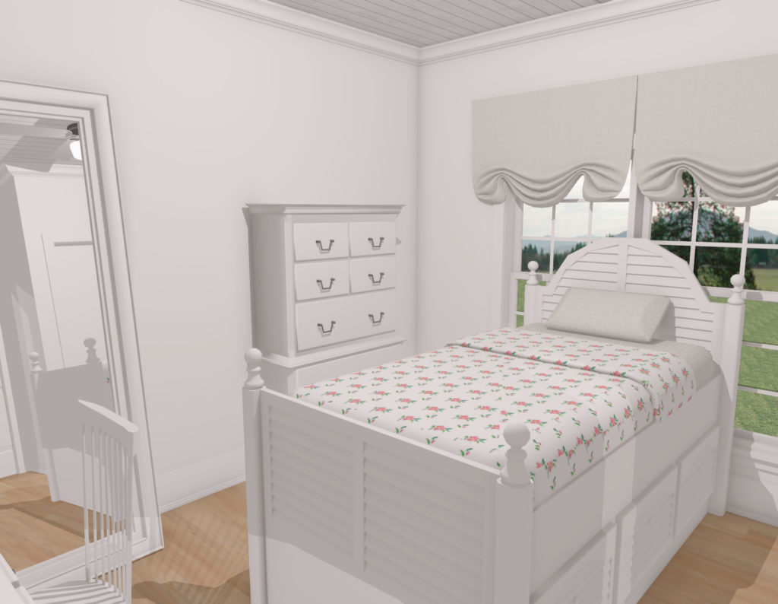
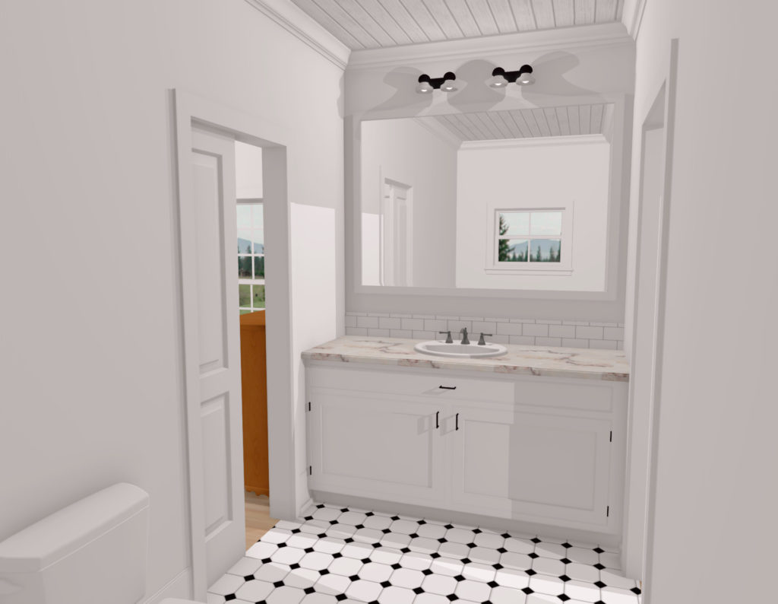
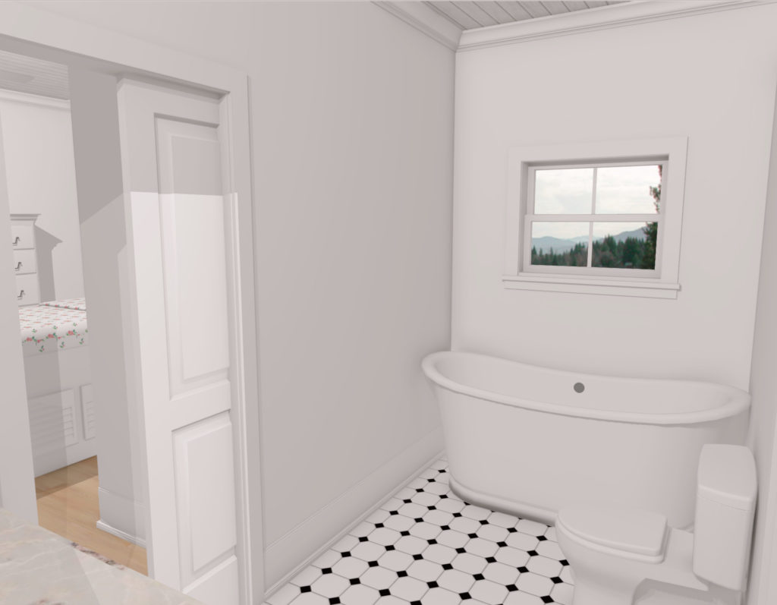
DISCLAIMER:
This digital blueprint design was inspired by an AI photo (included in listing photos) that went viral on my Instagram account @whitefloridafarmhouse. What started as simply posting of it as an inspiration photo of a future home I would love to build my mother on our property, turned into a high demand of tens of thousands of others asking where they can get the floor plans! With a background in amateur architecture design, I listened to the request and poured my heart into designing the perfect floor plans with professional software for this adorable cottage farmhouse.
Please note, I am not a licensed architect, and these floor plans serve as a beginning point for informational purposes only. These plans were not reviewed by a licensed architect or engineer, and they will need to be reviewed and approved by a licensed general contractor first before building. No physical printed plans are included with this listing.

Leave a Reply