Welcome to your future adorable tiny house with front porch! Though this is a small home, it comes loaded with charm!
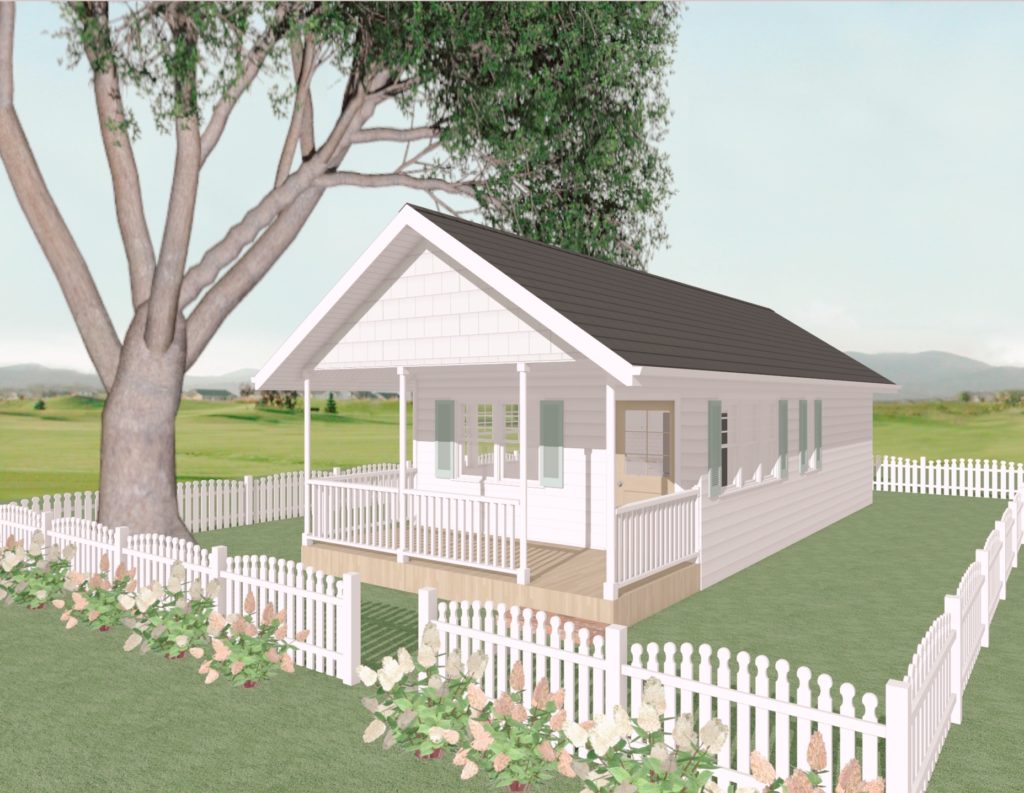
This one-story 1 bedroom / 1 bathroom floor plan would make for a beautiful mother-in-law suite on a family compound, a guest suite on your property, or a downsized home for simple living. At 630 sq ft, this tiny home blueprint is spacious enough inside with an open concept kitchen, laundry closet, and bathroom next to the Primary Bedroom.
You will enjoy relaxing on your wrap around porch taking in both front and side views of your property.
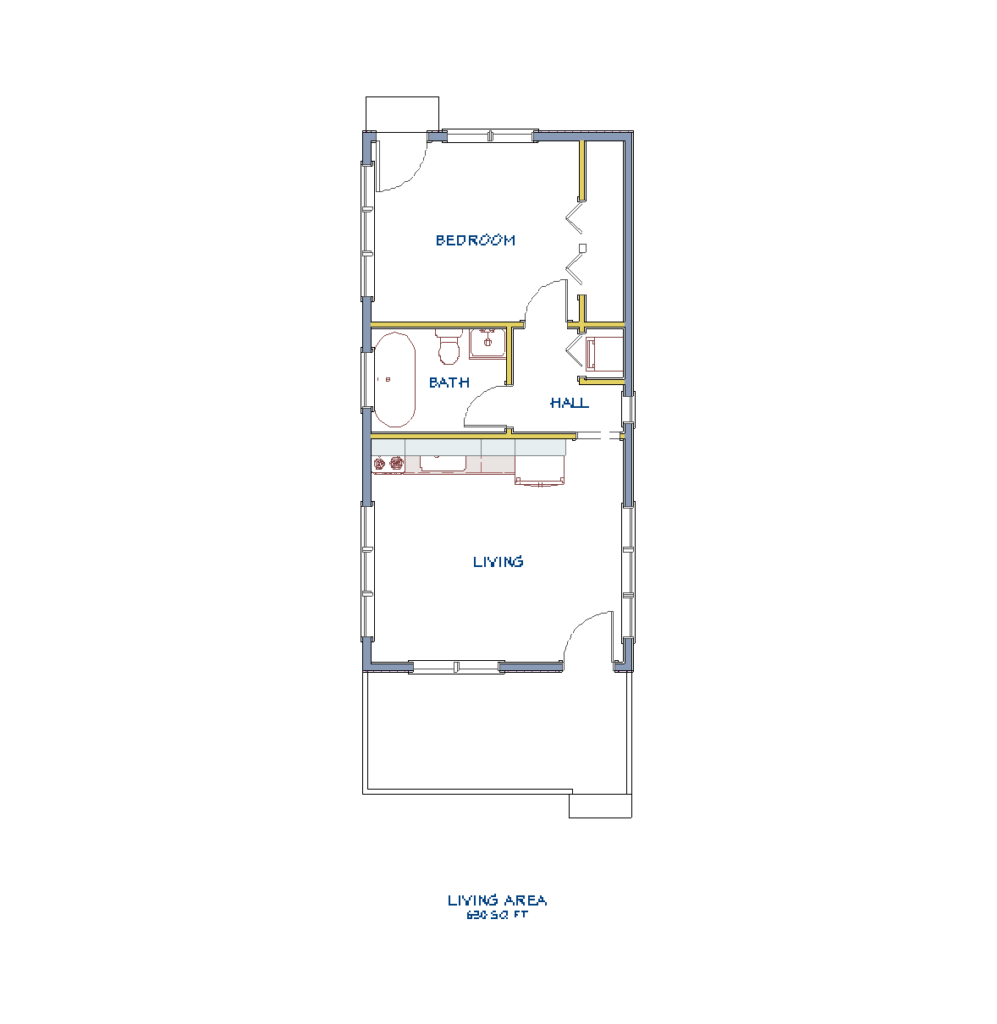
SIZE:
630 sq ft with porch
512 sq ft without porch
16” x 32”
Inside Height: 8’
Roof Pitch: 10:12
WHAT’S INCLUDED:
Your digital PDF blue prints will be available for immediate download upon purchase. Your architectural drawings include:
· Full Exterior / Interior Dimensions Plans
· 4 Exterior Elevations
· Kitchen Cabinet Elevations & Dimensions
· Roof Framing Plan
· Floor Framing Plan
· Foundation Plans
· Lighting Plan
· Materials List with Door & Window Schedule
3-Page Plan will print to scale 1/4” = 1’
CUSTOM PLANS:
These are stock plans. I am not able to make custom changes to them.
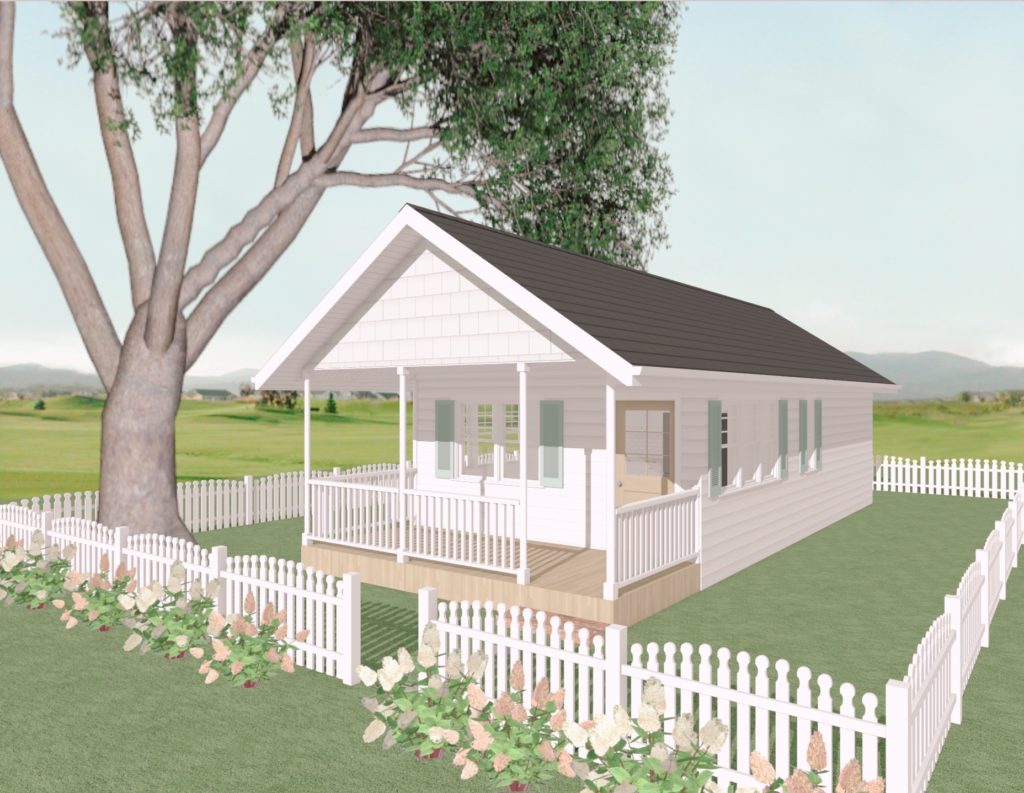
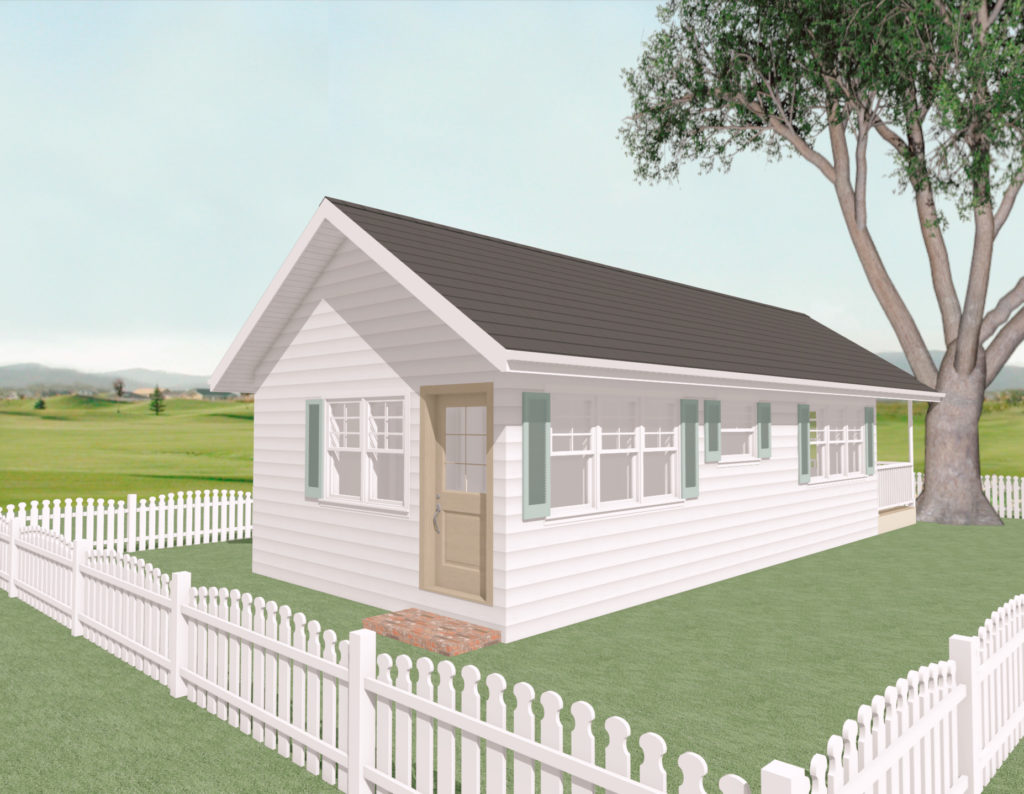
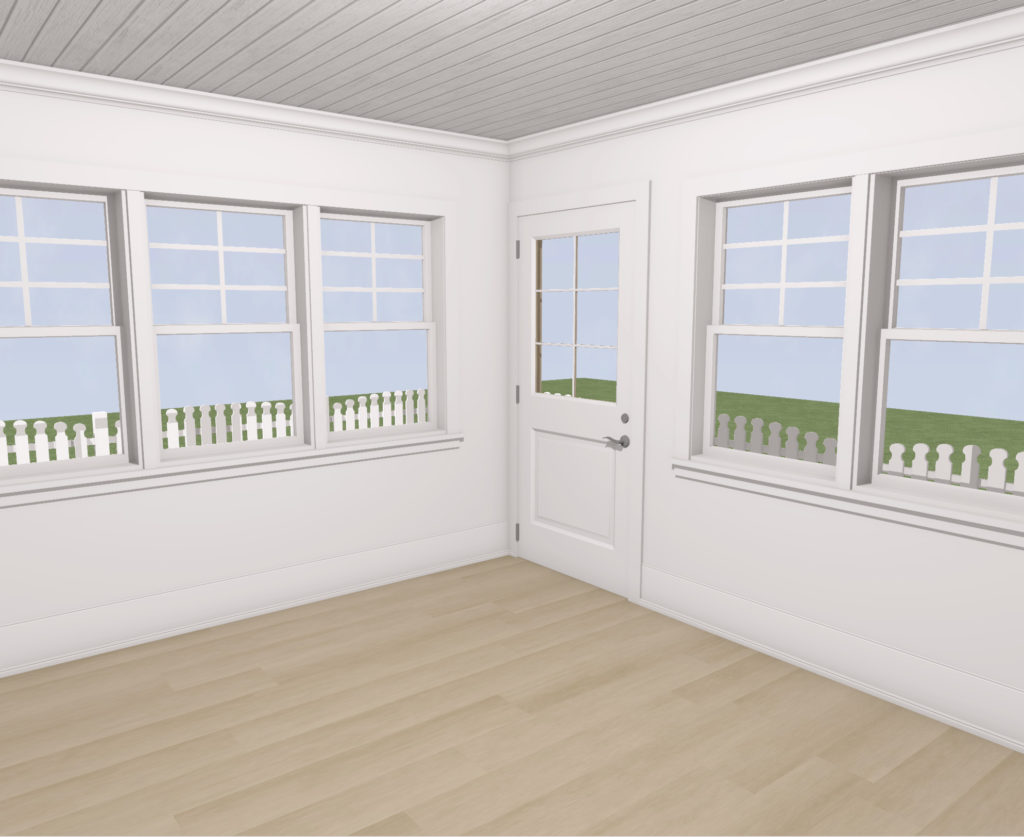
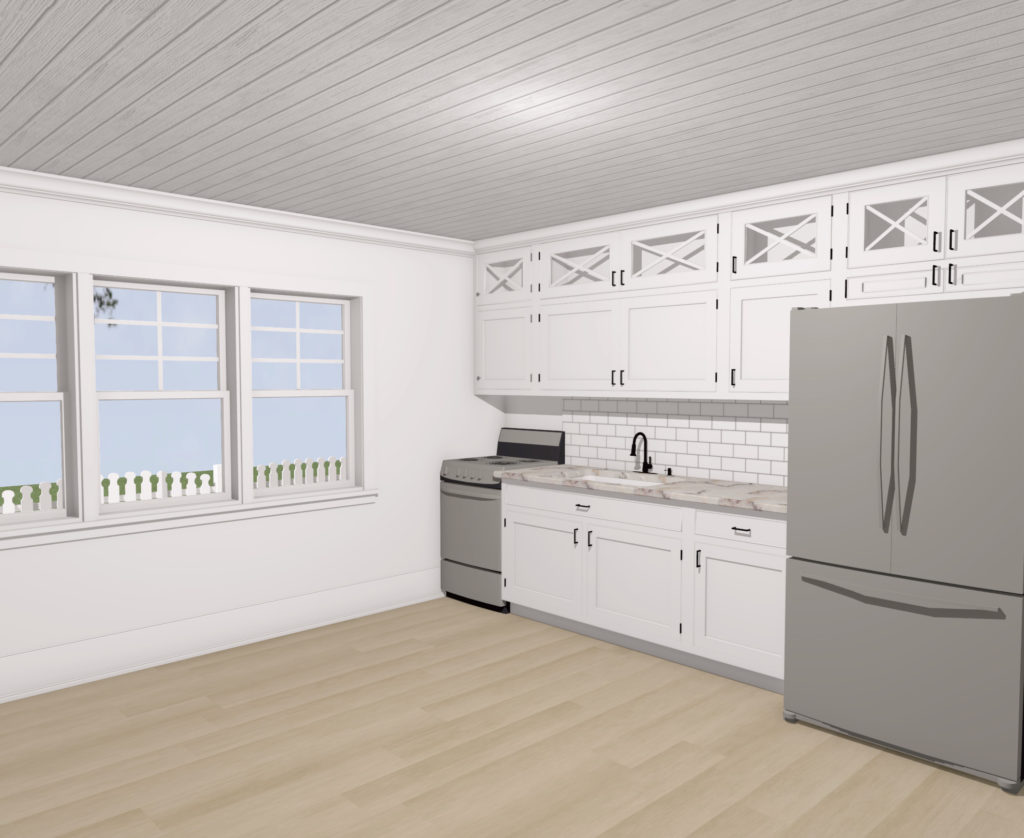
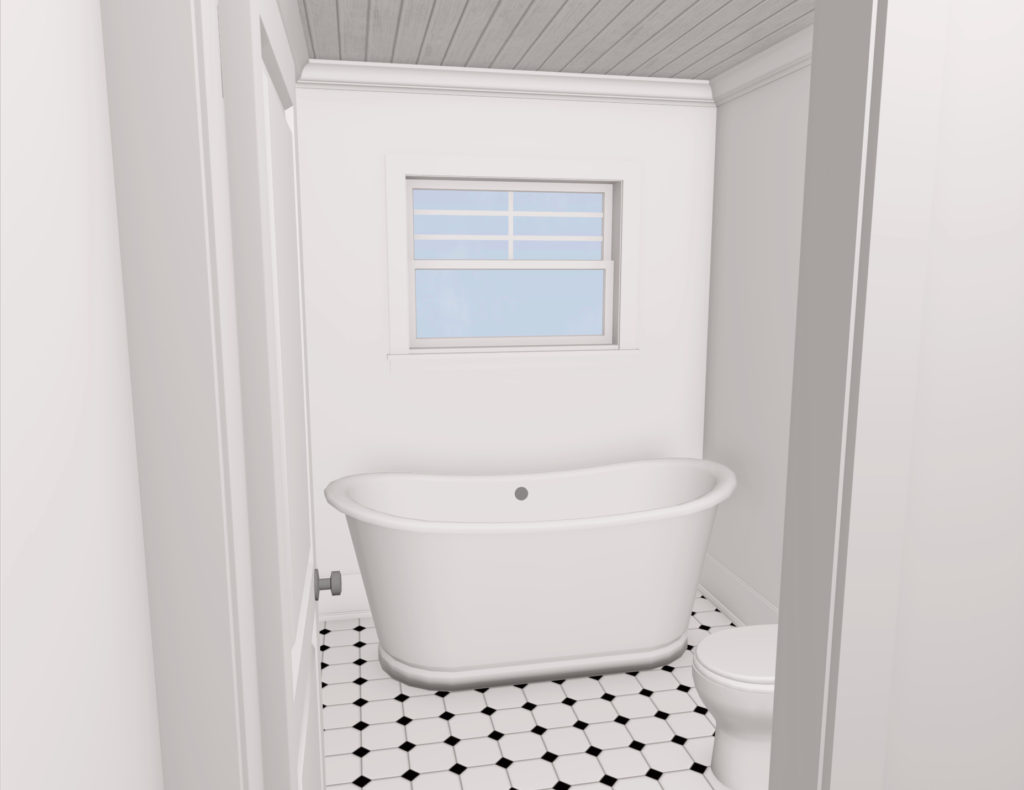
DISCLAIMER:
This digital blueprint design was inspired by requests on my Instagram @whitefloridafarmhouse.
Please note, I am not a licensed architect, and these floorpans serve as a beginning point for informational purposes only. These plans were not reviewed by a licensed architect or engineer, and they will need to be reviewed and approved by a licensed general contractor first before building. No physical printed plans are included with this listing.

Leave a Reply