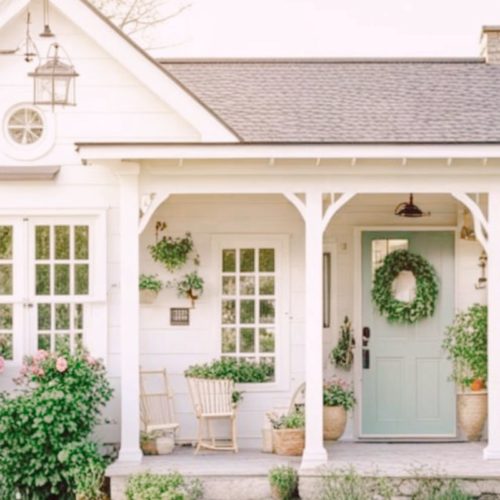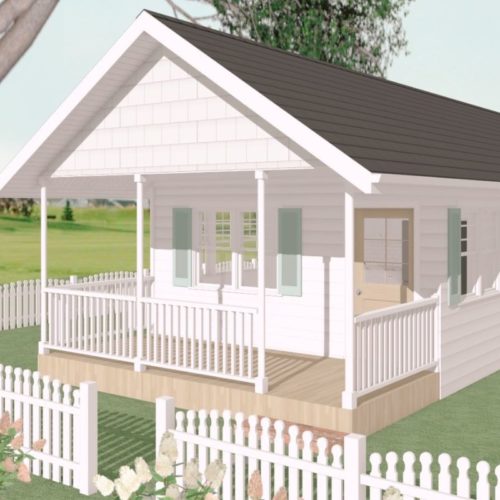Welcome to your future darling cottage farmhouse! This one-story 2 bedroom / 1 bathroom tiny house floor plan would make for a beautiful mother-in-law suite on a family compound, a guest suite on your property, or a downsized home for simple living. Just under 1,000 sq ft, it’s a tiny home with charm, yet spacious…
Darling Tiny House Floor Plan & Blueprint Design – 1 Bedroom/1 Bath – Guest Suite Cottage
Welcome to your future adorable tiny house with front porch! Though this is a small home, it comes loaded with charm! This one-story 1 bedroom / 1 bathroom floor plan would make for a beautiful mother-in-law suite on a family compound, a guest suite on your property, or a downsized home for simple living. At…


